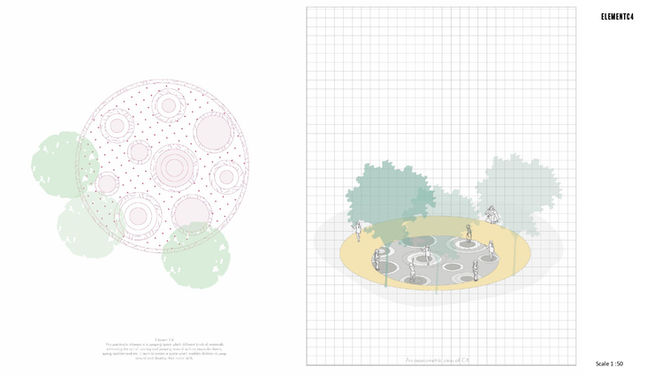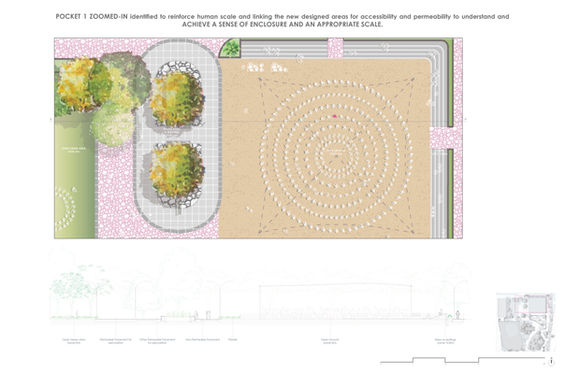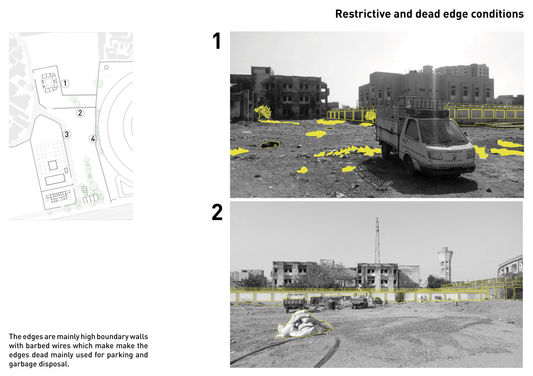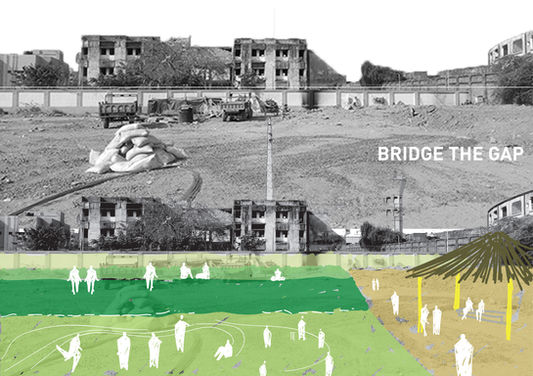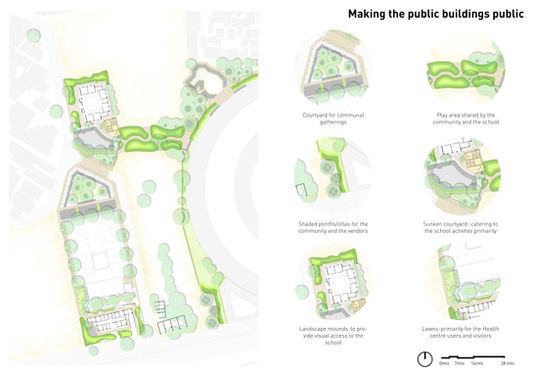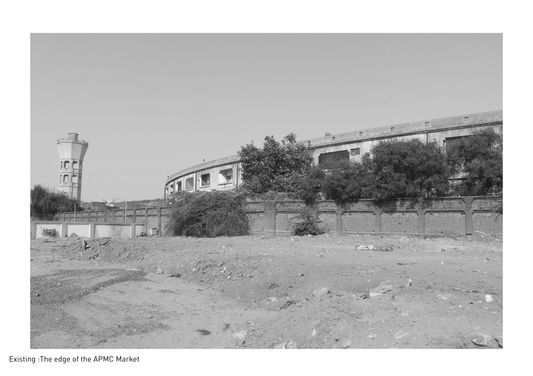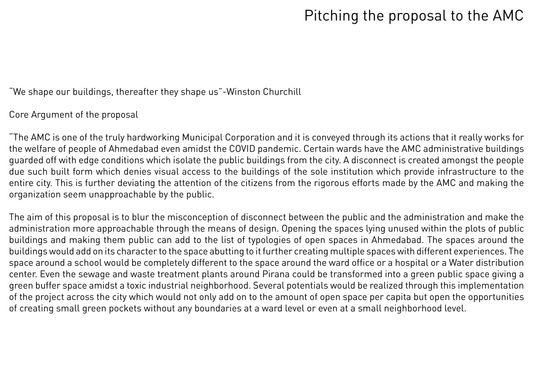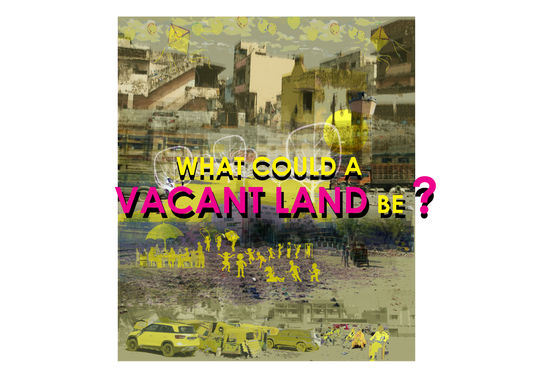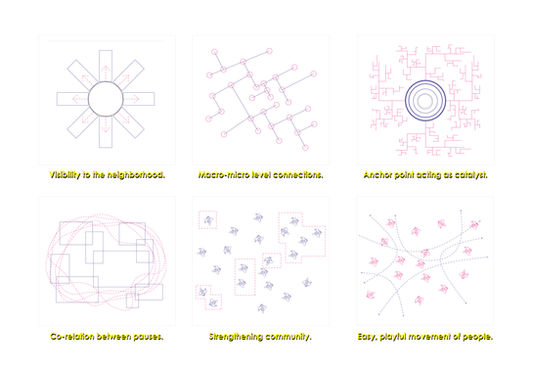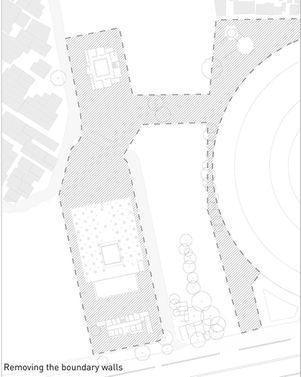Simultaneous Stories So Far...
Urban Assemblies: the vacancy Phenomenon
Greenbelt of Ahmedabad
Planning process byproduct
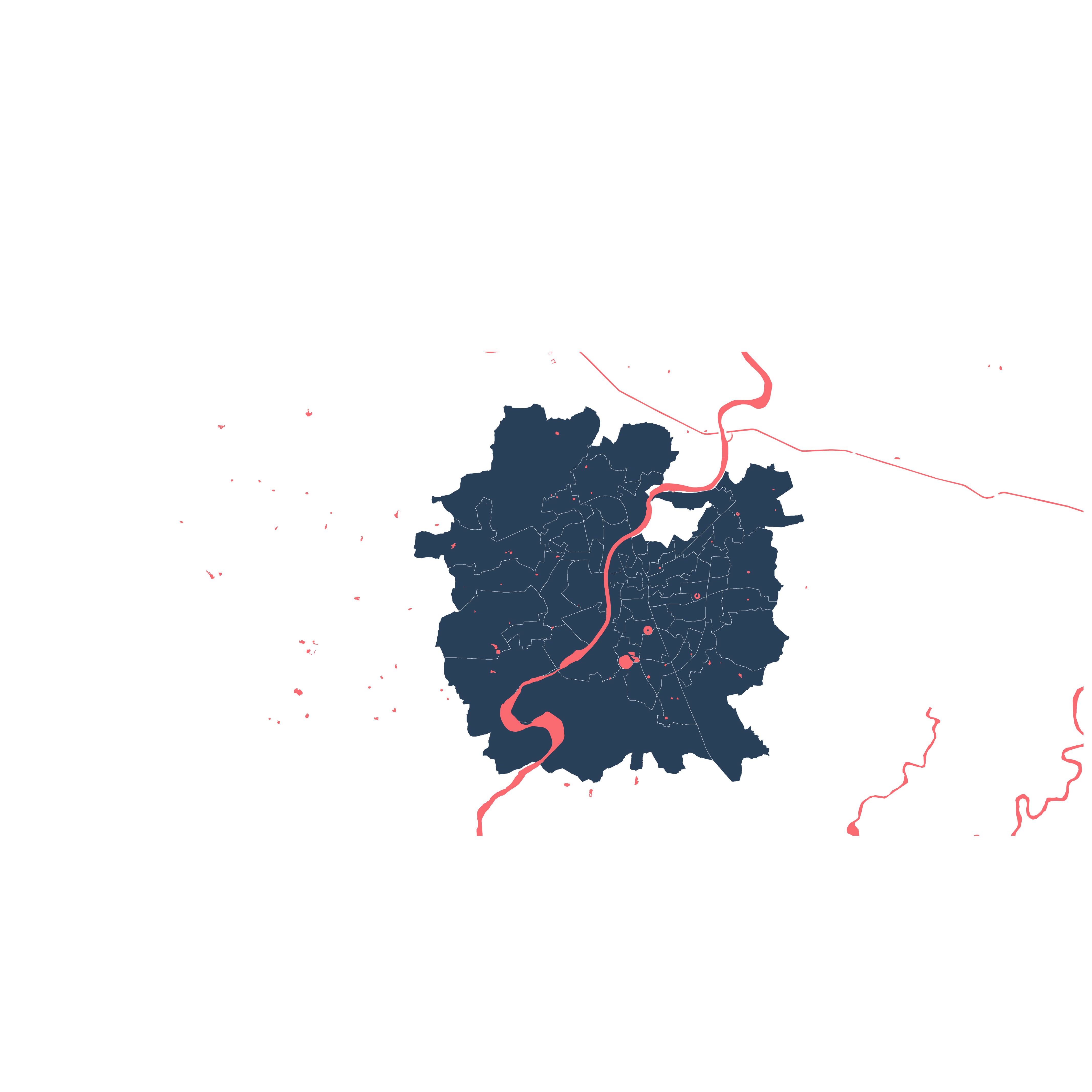
Story so far
Vasna
Urban Fabric Analysis
Eklavya Koralkar and Mandeera Baghar
1 square kilometre is analysed at the scale of 1:5000, 1: 1000, and 1:200. For each scale, a different set of geometries becomes important.
1:5000 - Streets and Blocks.
What are the primary, secondary and tertiary streets?
What are block sizes, and perimeters? How are they organized?
Do landforms play a role?
1:1000 - Buildings and Plots.
What are the different patches of building and plot geometries?
What is the relationship between building and plot?
How are plots organized?
What is the ratio of building to plot?
1:200 - Built edge
How does the building meet the edge of the plot?
How does the edge of the plot meet the street?
What are the building types? Are there any patterns present across building types?




Event Maps
Eklavya Koralkar and Mandeera Baghar
Events and Fabric Analysis are brought together. On the square kilometer analysed, students mapped the manifestations of each of the individual events they studied over various times of the day. These mappings communicate the time, presence, and location of the event.
Each student developed a protocol for recording and mapping their event, which was shared to the rest of their colleagues. Each set of two students mapped all ten event protocols on their site, for a weekday and a weekend.
This has generated a set of samples, representative of the city, which locate ten of the city’s “non-permanent” events in time and space. Through the maps, potential interdependencies became visible among the events, which played out across the various sites.







City as Desired
Students develop a speculative proposition to test their manifesto, which is used as a guideline for the rest of the studio. Assuming that Ahmedabad Municipal Corporation may support an urban public space prototype, students develop their designs to introduce new ways of using the abundance of poorly utilised, municipally owned space. The project must be feasible for the corporation, but as a prototype, may explore alternatives to existing modes of construction and implementation.
Play Spaces as Magnets for Public Spaces
Mandeera Baghar
Path-Pockets-Park
Sparsh Patlan
Bridge the Gap
Eklavya Koralkar
Talking to the City
The studio intended to test each design strategy’s resilience through an imagination of extreme future scenarios (flood, political breakdown, economic excess, crisis). We are now living out one of the extreme scenarios we might have studied, speculating about our own cities’ resilience to the impacts of the coronavirus. In response to this, students identified the catalyst of their design – a strategy, an element, a particular site and develop a social media campaign for it that aims to get the attention of the Ahmedabad Municipal Corporation (AMC). They used their campaign to propose how their catalyst might offer the city another way to inhabit, or to use, its public space.
















